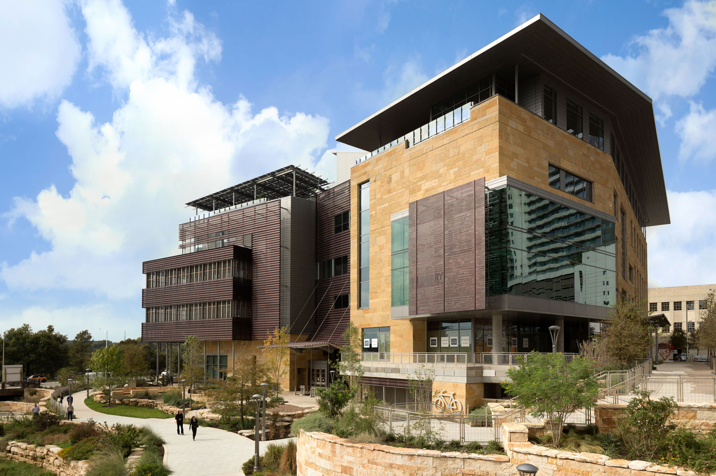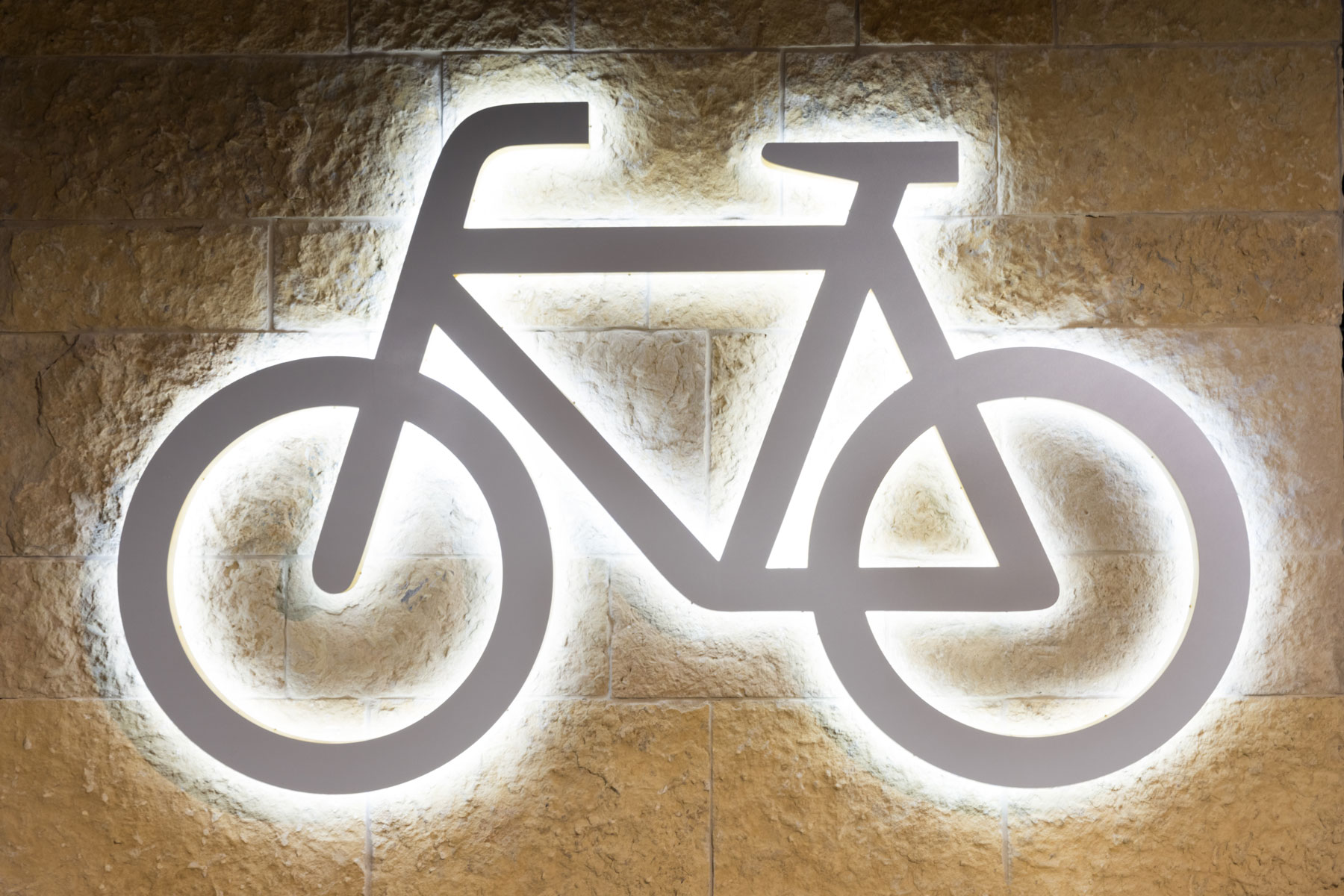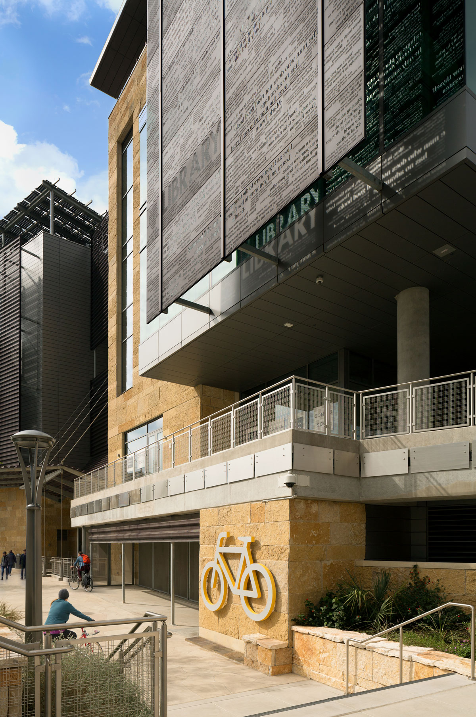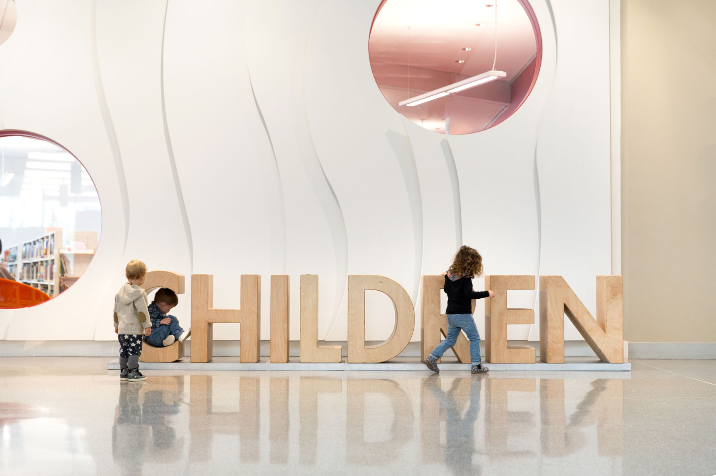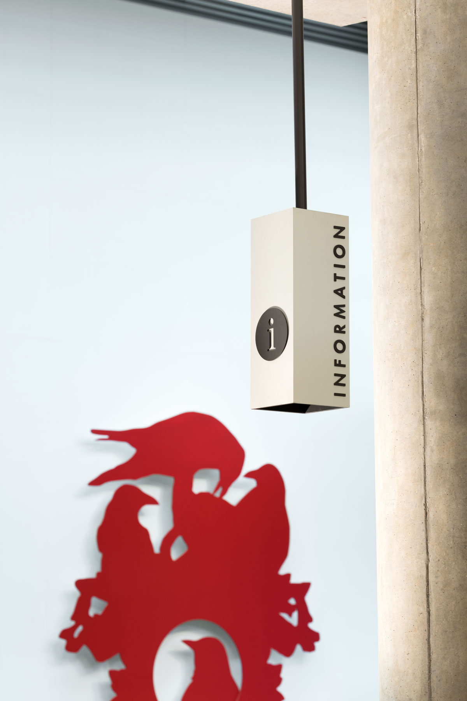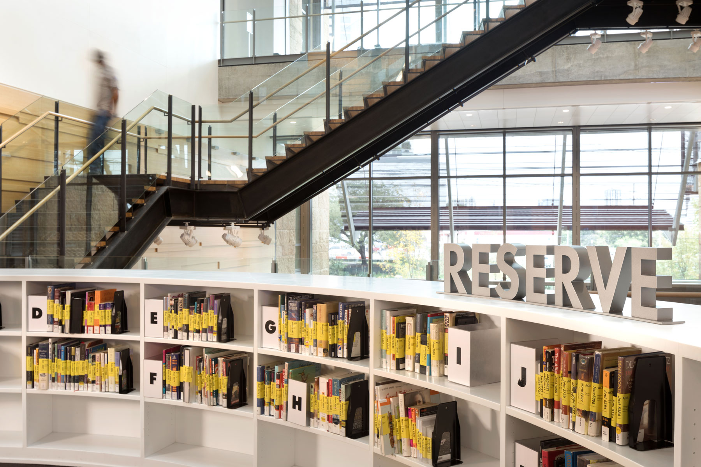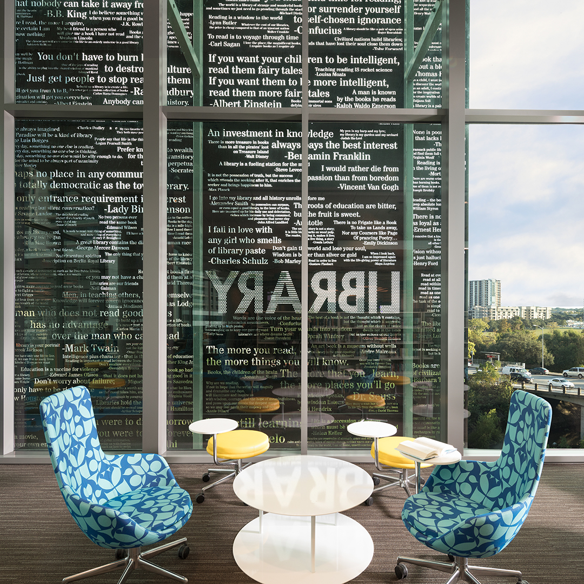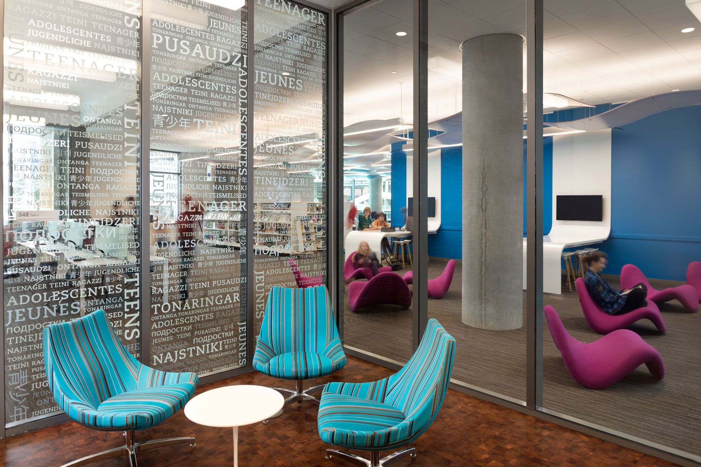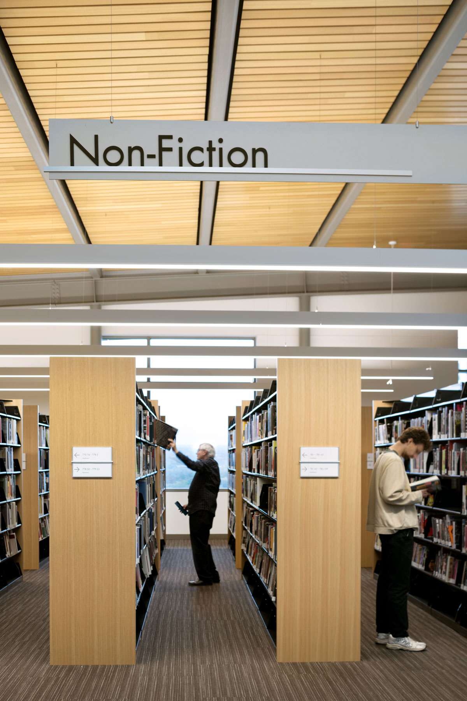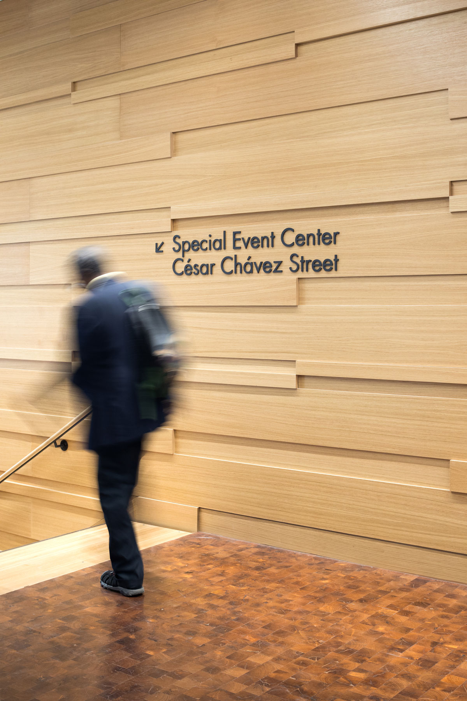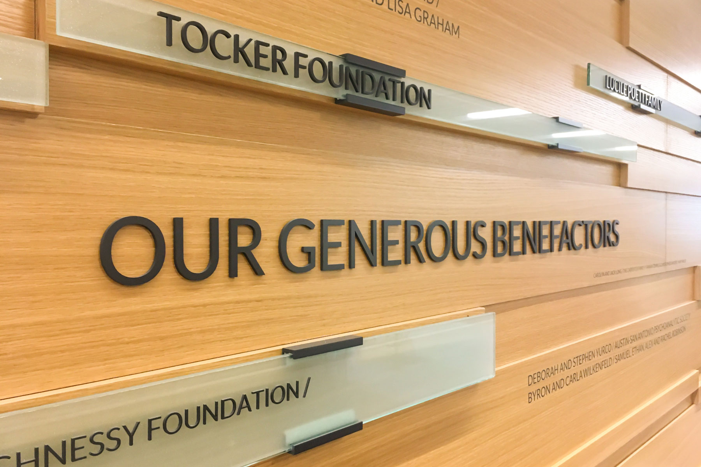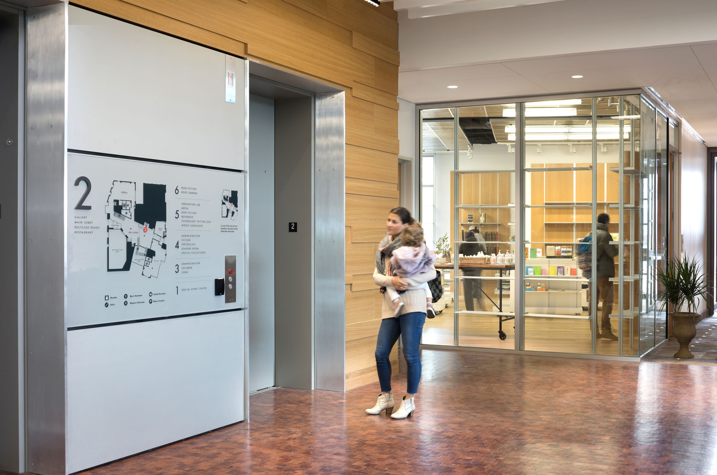City of Austin
Experiential Branding
Wayfinding Consulting
fd2s worked with architects Lake|Flato and Shepley Bulfinch to create a program of environmental graphics for Austin’s Central Library, widely considered the most significant public building to open in the city in decades.
The library includes 200,000 square feet of conditioned space (twice the size of its 40-year-old predecessor), 140 sub-grade parking spaces, a 350-seat event center, a rooftop butterfly garden, a technology petting zoo, and even a 200-bike valet corral. The building’s multi-level atrium, crisscrossed in Escher-like fashion with stairs and bridges, is adorned with a 37-foot-tall sculpture inspired by a grackle, the city’s infamous native blackbird.
Overlooking Lady Bird Lake, the building has pedestrian entrances on three sides, each at different levels, with one entrance accessed from a richly landscaped plaza adjacent to nearby Shoal Creek.
To address the new library’s unique signage and wayfinding challenges, fd2s refined and expanded the signage standards it previously created for Austin’s 20-branch library system. The building’s interior signage is deliberately low-key, while the exterior features large-scale elements that provide highly visible identification and orientation from a distance in the dense urban setting.
